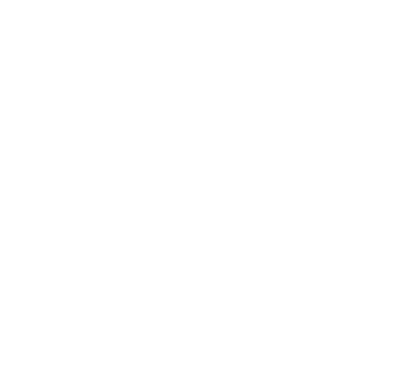Floor Layouts
We will work with you to customize a floor layout that is best suited for your particular event. Below are examples of some of our floor layouts for quick reference, however you are not limited to these options.
To view a floor layout click the corresponding link below:
